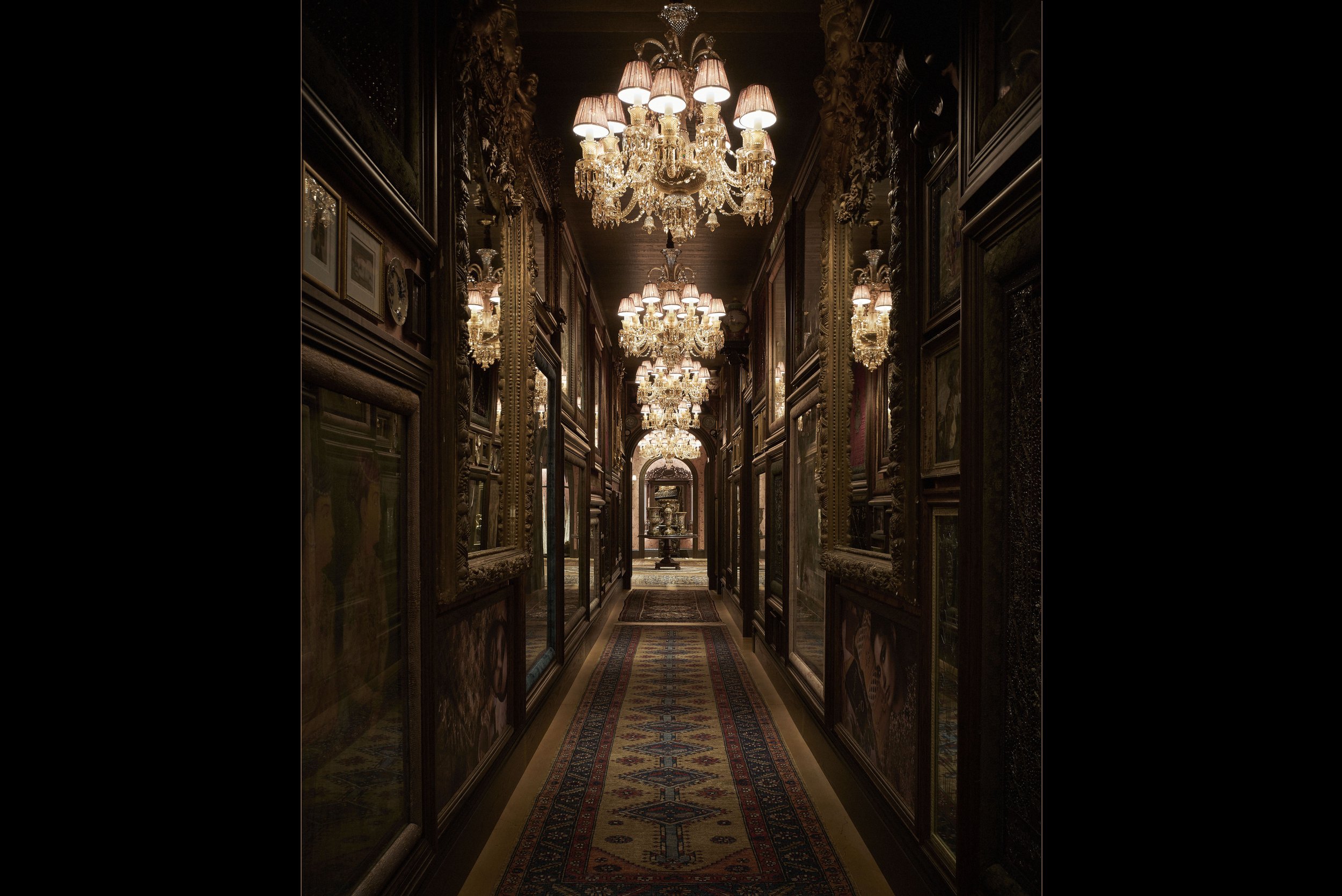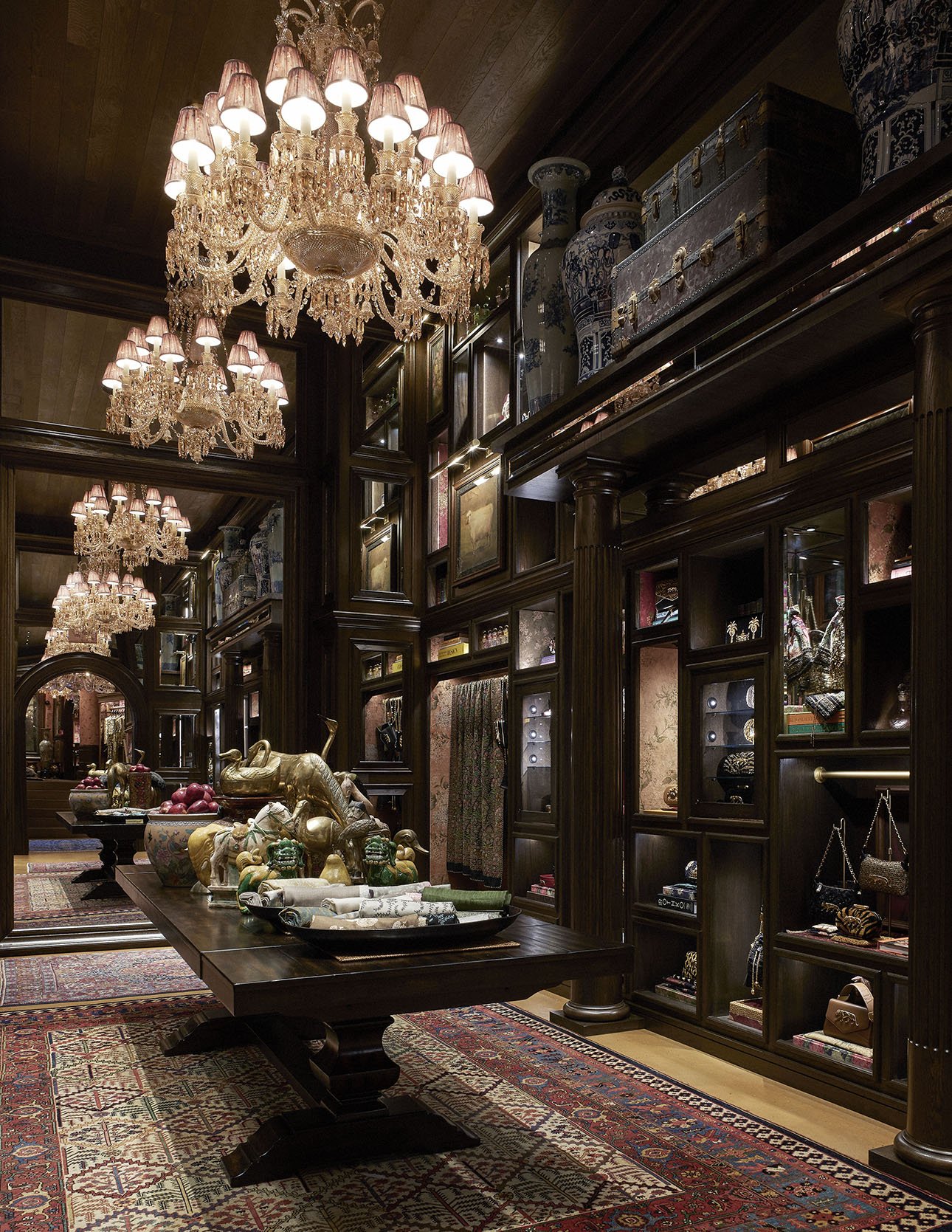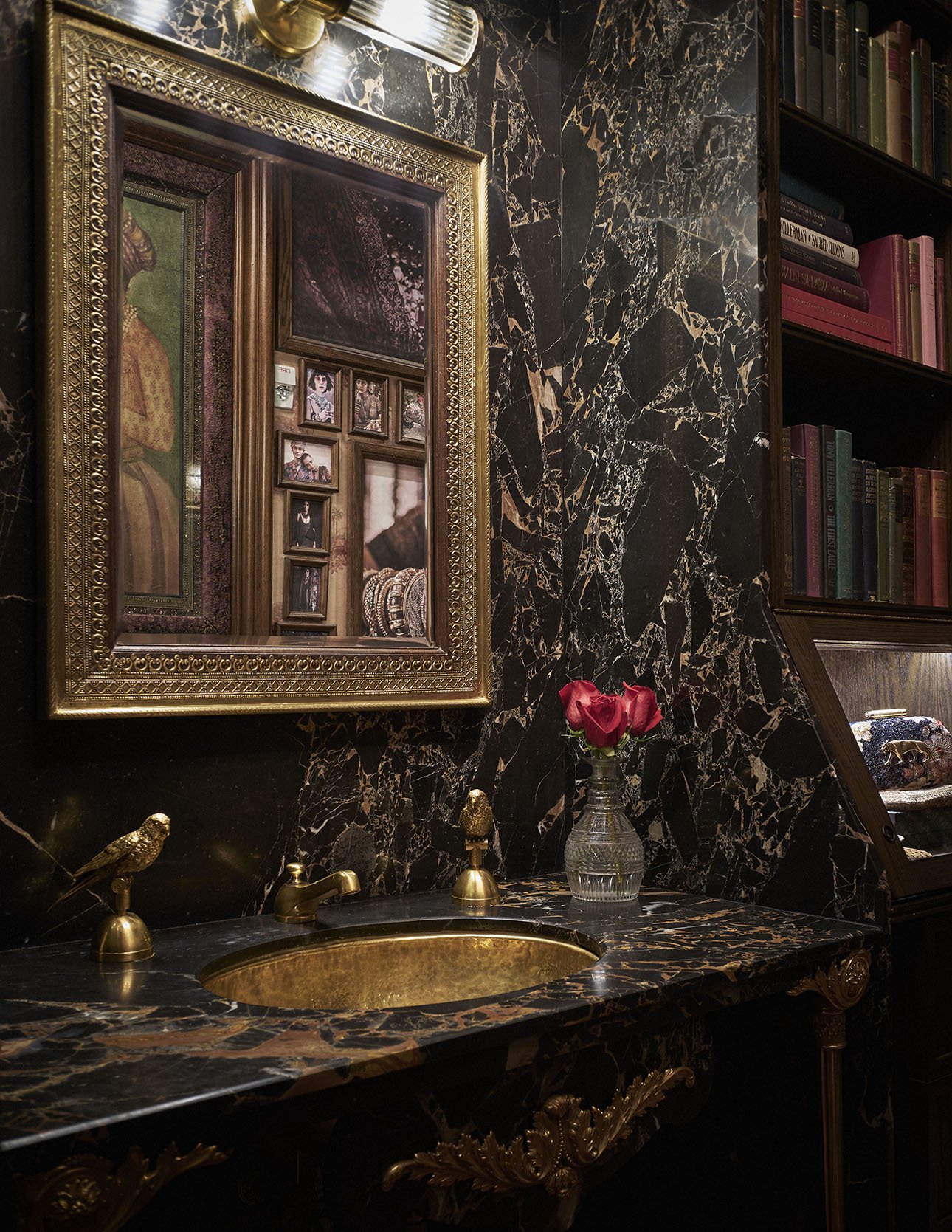
SABYASACHI FLAGSHIP STORE - NYC
Location: 160 Christopher Street / New York City / West Village
5,800 Square Feet
Architect: Luay Bahoora Architects
Décor, Creative Direction: Sabyasachi Mukherjee
MEP Engineer: ABS Engineering, PLLC
Lighting Designer: WALD Studio LLC
Audio Visual: Electronic Lifestyles
Structural Engineer: Robert Silman Associates
Construction Manager: Wesbuilt
Photography: Bjorn Wallander
Luay Bahoora Architects was selected to design the interior architecture for the flagship New York City store of acclaimed Indian fashion designer, Sabyasachi Mukherjee. Located in the historic West Village, the 5,800 square foot space is situated in The Archive building, a striking Romanesque Revival building listed on the National Register of Landmarked Buildings.
The architectural initiative follows Sabyasachi Mukherjee’s signature exploration of maximalist interior design and is comprised of an array of unique spatial experiences intended to take visitors on a heightened sensory journey. The experience is labyrinthine and deliberately non-linear, with each space exploring varied textural, material, lighting, and spatial qualities. Spaces unfold into each other in dramatic sequence and are unified by finely crafted oak arches and millwork, stained concrete flooring and display plinths, custom-designed wallpaper designed by Sabyasachi Mukherjee, and a constellation of exquisite art, historical artifacts dating back to the 16th century, turn-of-the-century furniture and vitrines, as well as site-specific artwork created by The Sabyasachi Art Foundation. The result is a dynamic interior environment that transports the visitor into the colorful and ornate world of Sabyasachi and expresses the brand’s connection to art, heritage, and craft.
PRESS
Architectural Digest India
Vogue
Forbes
Town & Country
Veranda: The Worlds 24 Most Beautiful Shops for 2023
Design Pataki
Telegraph India











