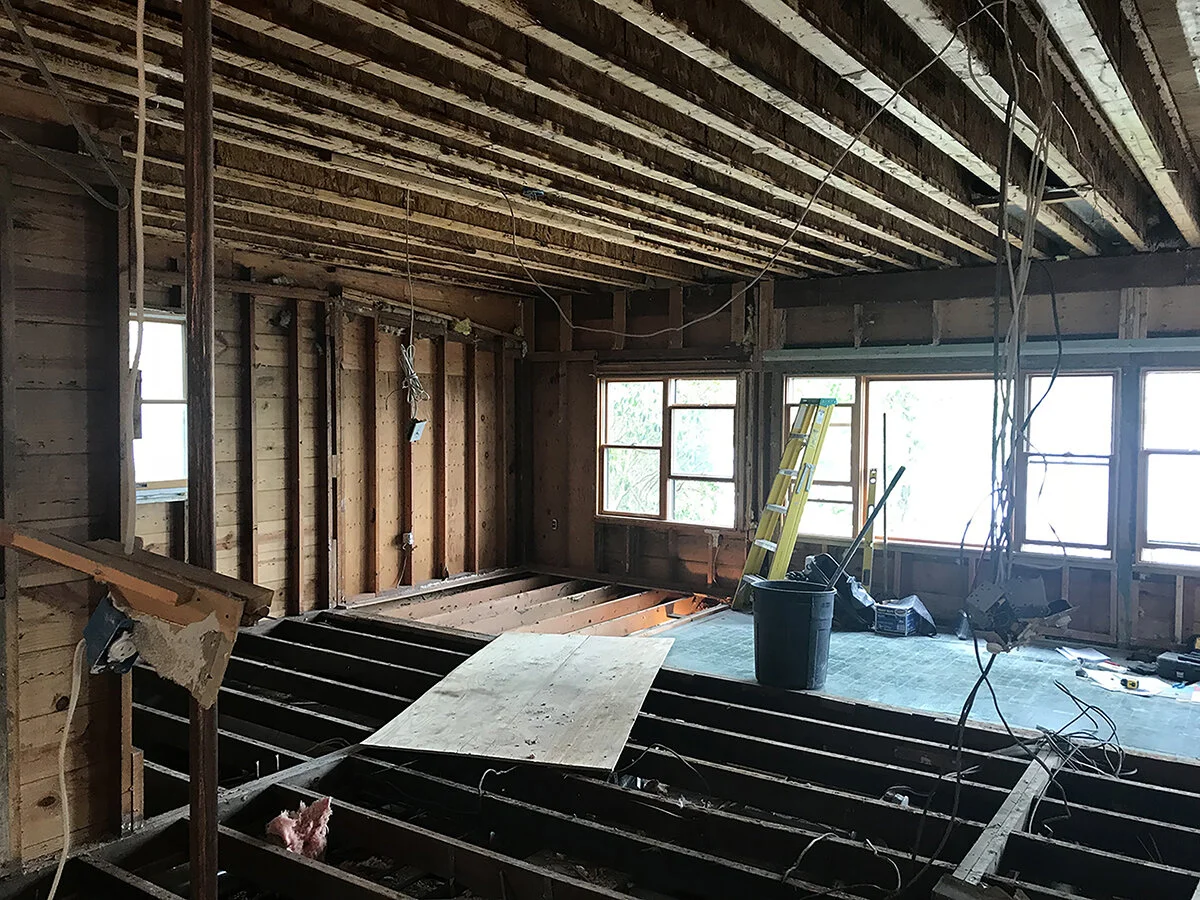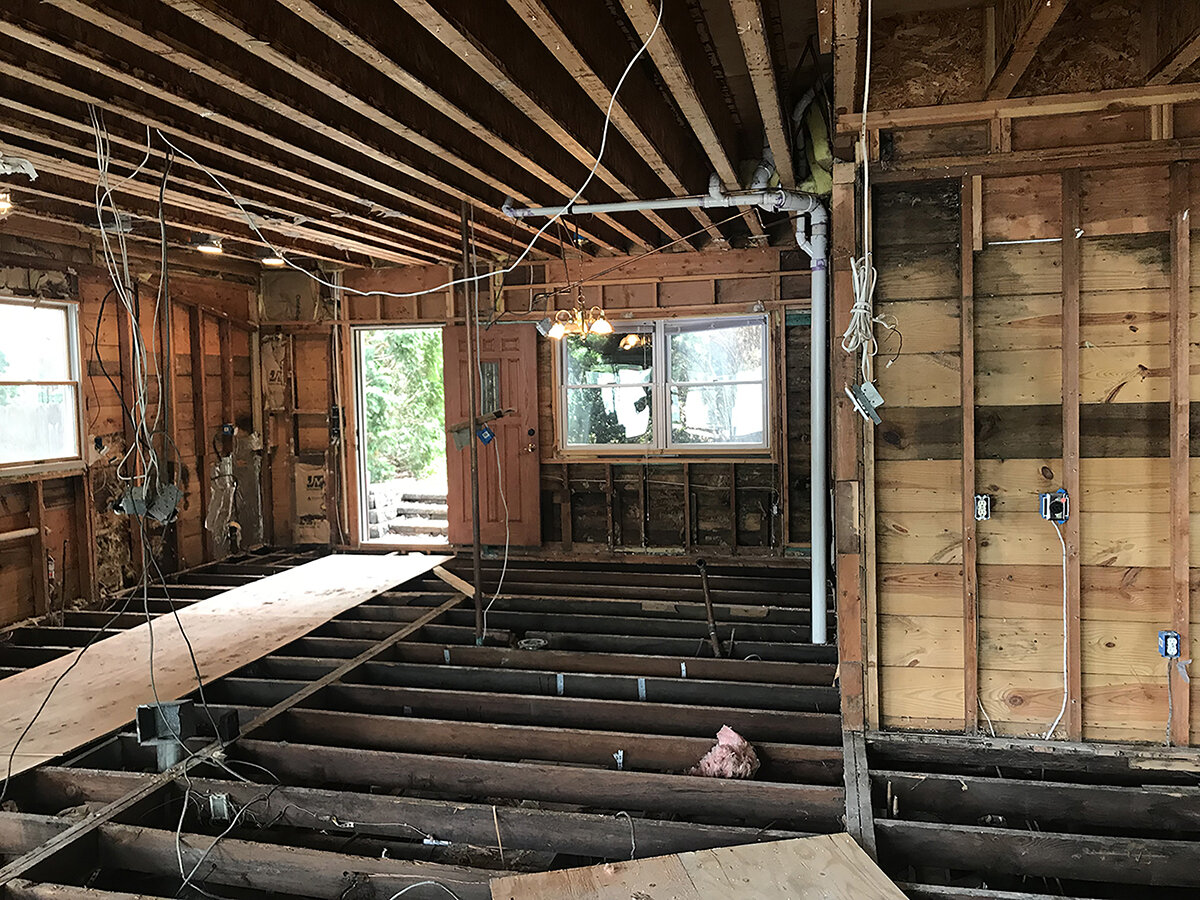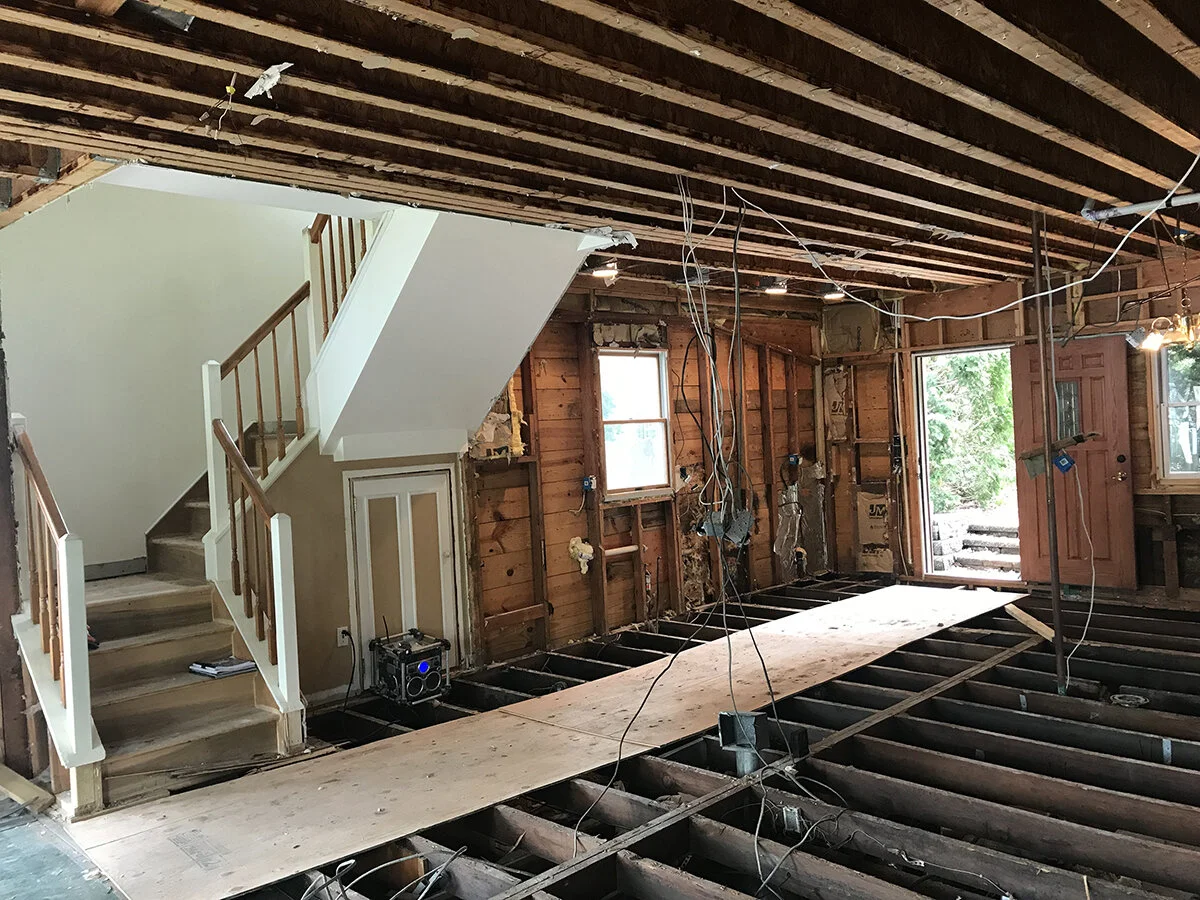
MOUNT ARLINGTON RESIDENCE
Location: Mount Arlington / New Jersey
Year Completed: 2018
2,100 Square Feet
Architect: Luay Bahoora Architects
Structural Engineer: Ronald Sadowski
Contractor: Cianfrocca Builders
Built in 1942, this 2,100 square foot residence is situated on a narrow plot of land that features panoramic lakeside views of Lake Hopatcong. The home suffered decades of neglect, poor maintenance, and structural deficiencies until 2018 when our client purchased the home and hired our office to gut renovate both floors and transform it into a spacious, modern home for their family.
We proposed to create an “infinite open plan” by strategically demolishing all the 1st floor interior walls from the front of the house to the rear. Oversize sliding doors were installed along the entire rear wall of the family room in order to provide unobstructed visual access to the yard and lake. The elimination of all visual boundaries on the first floor invites sunlight into the home and establishes a constant connection to the exterior.







BEFORE PHOTOS




CONSTRUCTION PHOTOS




